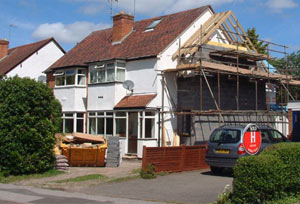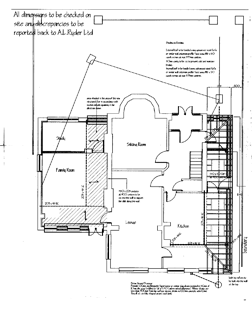
Statutory Consents
Statutory consents are the permissions you require in order to carry out the changes you wish to make to your property. We can assist you in completing and submitting the relevant consents for your project, from permitted development applications to planning applications, building regulations applications and other consents such as listed building consents, landlords consent, party wall act notices etc. We will be able to assess upon consultation if your project requires full planning permission.
Planning can be one of the main hurdles to clear when thinking about making changes to your home and needs to be given consideration from the start. For domestic properties, obtaining full planning permission means that approval has been given by the Local Authority relating to changes in the appearance or use of buildings, such as an extension to a house, or a conversion of a house into flats. Planning should not be confused with the Building Regulations they are entirely separate.
Click here for further information on Planning Permission and Certificate of Lawful Development
Building Regulations are primarily there to protect health and safety of people in and around buildings. Climate change and a greater social awareness has added conservation of fuel and power together with access for disabled people. Most of the major revisions to the Building Regulations has and will continue to be driven by reducing the buildings carbon footprint. We will apply for Building Regulations Approval, if required, once planning permission has been granted.
Click here for further information on Buildings Regulation Approval
Click here for further information on our Tiered Service Structure
| Service | Standard | Extra | Extra Plus |
| Consultation |  |
 |
 |
| Survey |  |
 |
 |
| Preparation of scheme level drawing |  |
 |
 |
| Maximum amendments to drawing | 3 | 5 | unlimited |
| Depositing plans to Local Authority on clients behalf |  |
 |
|
| Preparation of detail level drawing |  |
||
| Site supervision |  |
||
| Project management |  |
||
| Total cost | £600.00 | £900.00 | £2,400.00 |
Standard Service Package includes:
- Consultation
- Survey
- Preparation of Scheme Level Drawings using industry standard CAD and Structural Analysing Software to attain necessary Permissions from the Local Authority
- Maximum of 3 amendments to drawings. Any amendments thereafter will be charged at £100.00 each time
- 3 copies of printed A1 size plan drawings. These can then be deposited by the client to the Local Authority to apply for Planning Permission or Building Regulations Approval
Extra Service Package includes:
- Consultation
- Survey
- Preparation of Scheme Level Drawings using industry standard CAD and Structural Analysing Software to attain necessary Permissions from the Local Authority
- Maximum of 5 amendments to drawings. Any amendments thereafter will be charged at £100.00 each time
- Depositing of plan drawings to Local Authority and administration associated with the gaining approval
- 1 copy of printed A1 size plan drawings
Extra Plus Package includes:
- Consultation
- Survey
- Preparation of Scheme Level Drawing and Detail Level Drawings using industry standard CAD and Structural Analysing Software to attain necessary Permissions from the Local Authority
- Unlimited amendments to drawings, as required to attain approvals
- Depositing of plan drawings to Local Authority and administration associated with the gaining approval
- Project Management
- Site Supervision throughout the whole process
- 1 copy of printed A1 size plan drawings

Side extension under construction

Scheme Level Drawing


